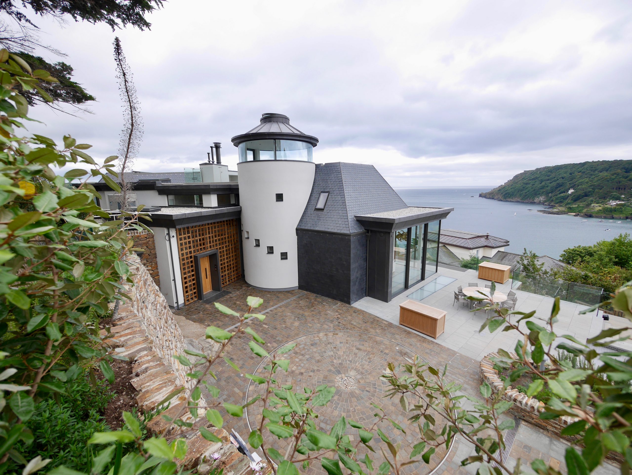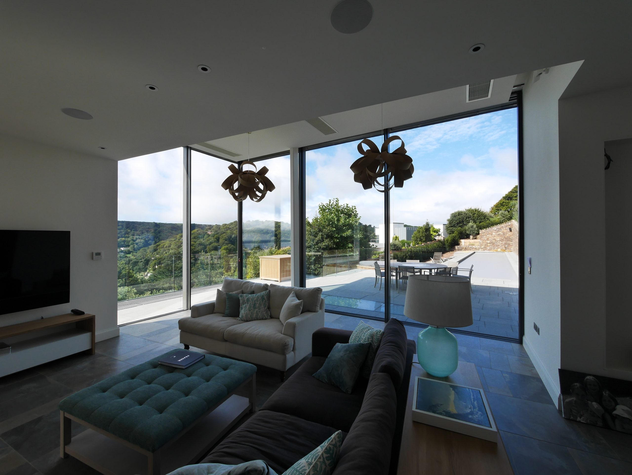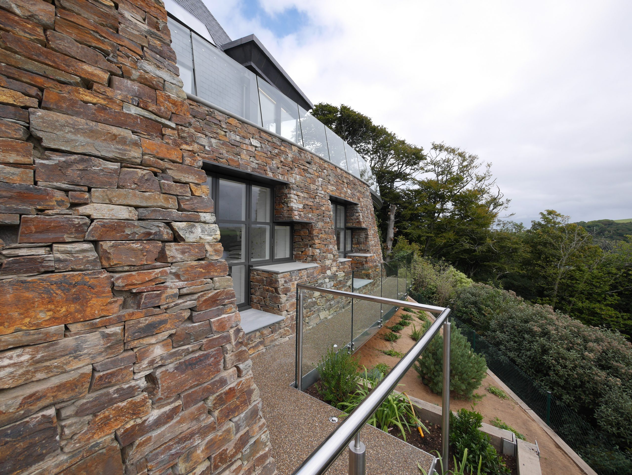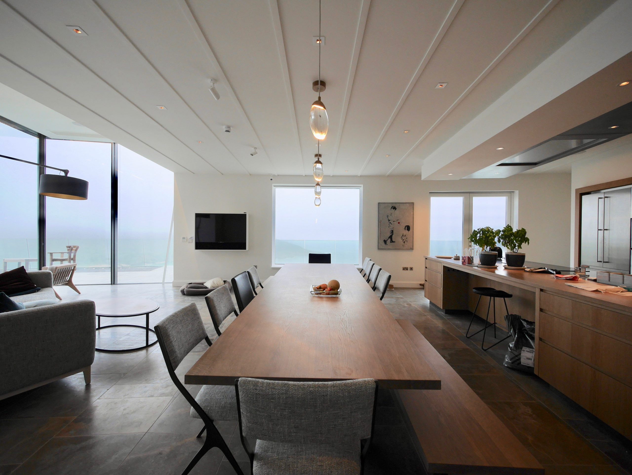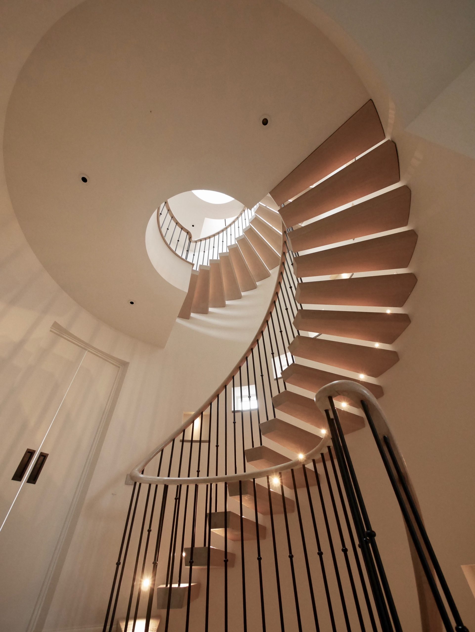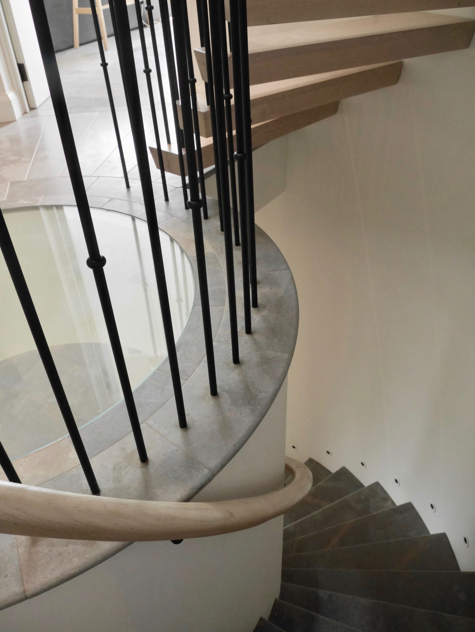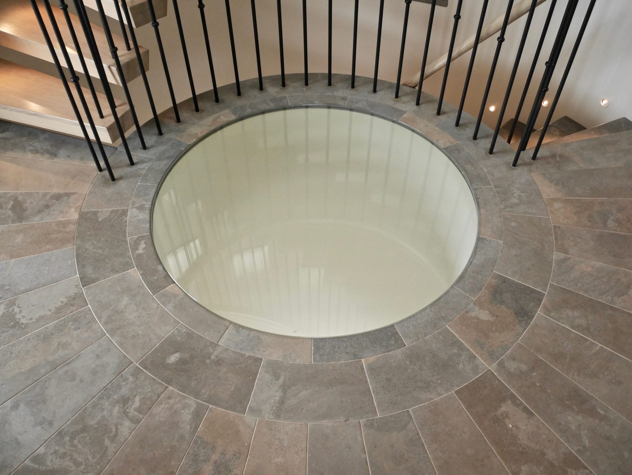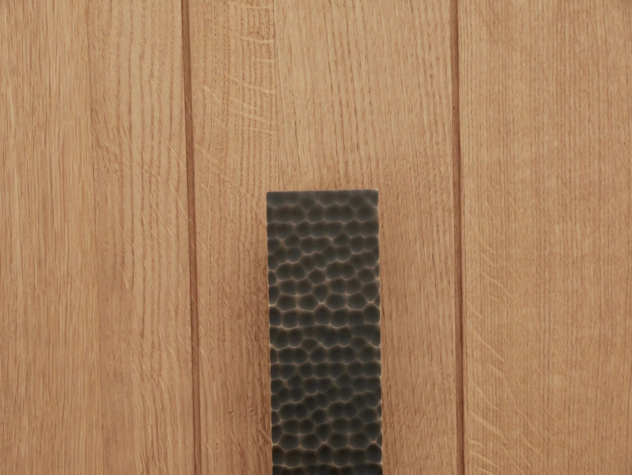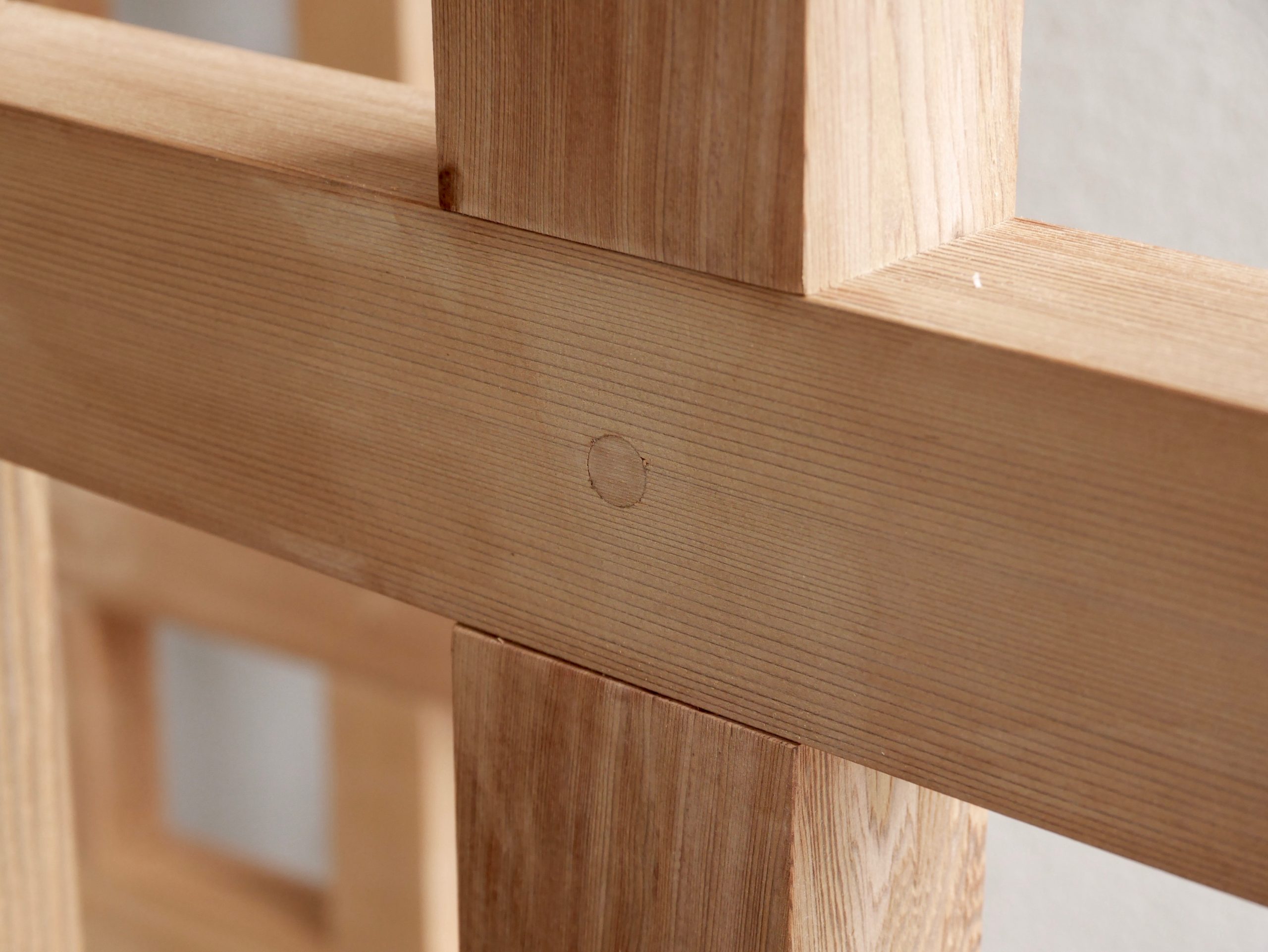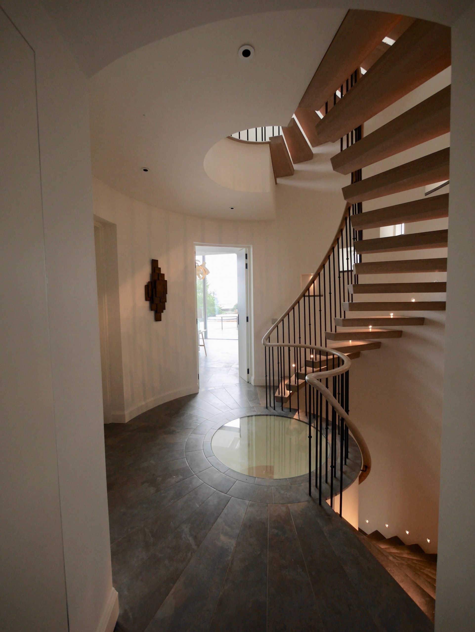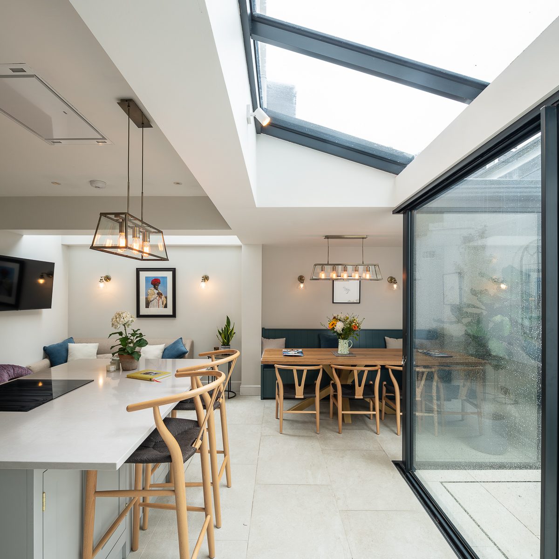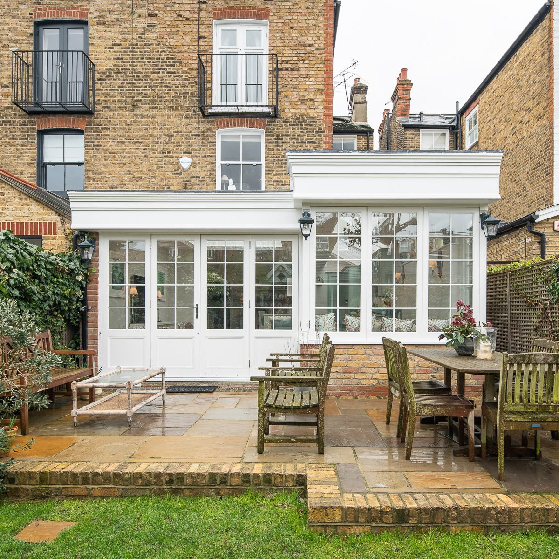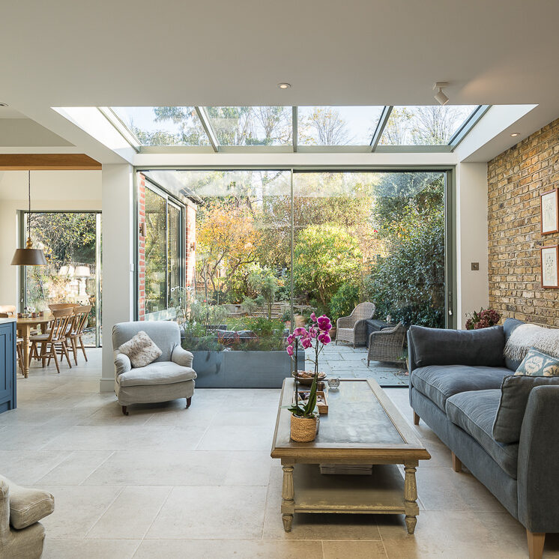D e v o n H o u s e
Client: Private Category: Residential Status: Complete
A new build private house in Devon comprising of 990m2 of accommodation split between the main house and a garage annex. The client was looking for a unique, expansive home with improved interaction with the surrounding environment and the views out over the channel.
Our proposal sought inspiration from local vernacular materials and construction methods whilst also aiming to integrate modestly into the landscape. This was achieved by the buildings form being curved in plan, and stepped in section, with a large amount of accommodation being concealed at lower ground floor level. This floor was built into the ground plane and clad with stone to the front elevation forming a stone plinth for the upper floors of the house to rest on.
The main body of the house is a curved single story element with a pitched roof, all of which is clad in natural slate.
Lead boxes with glazed openings punctuate the slate form. All of the floors are joined together by a four story tower that culminates at it’s top with a crow’s nest; a circular room with a 360º glazed panoramic window.


