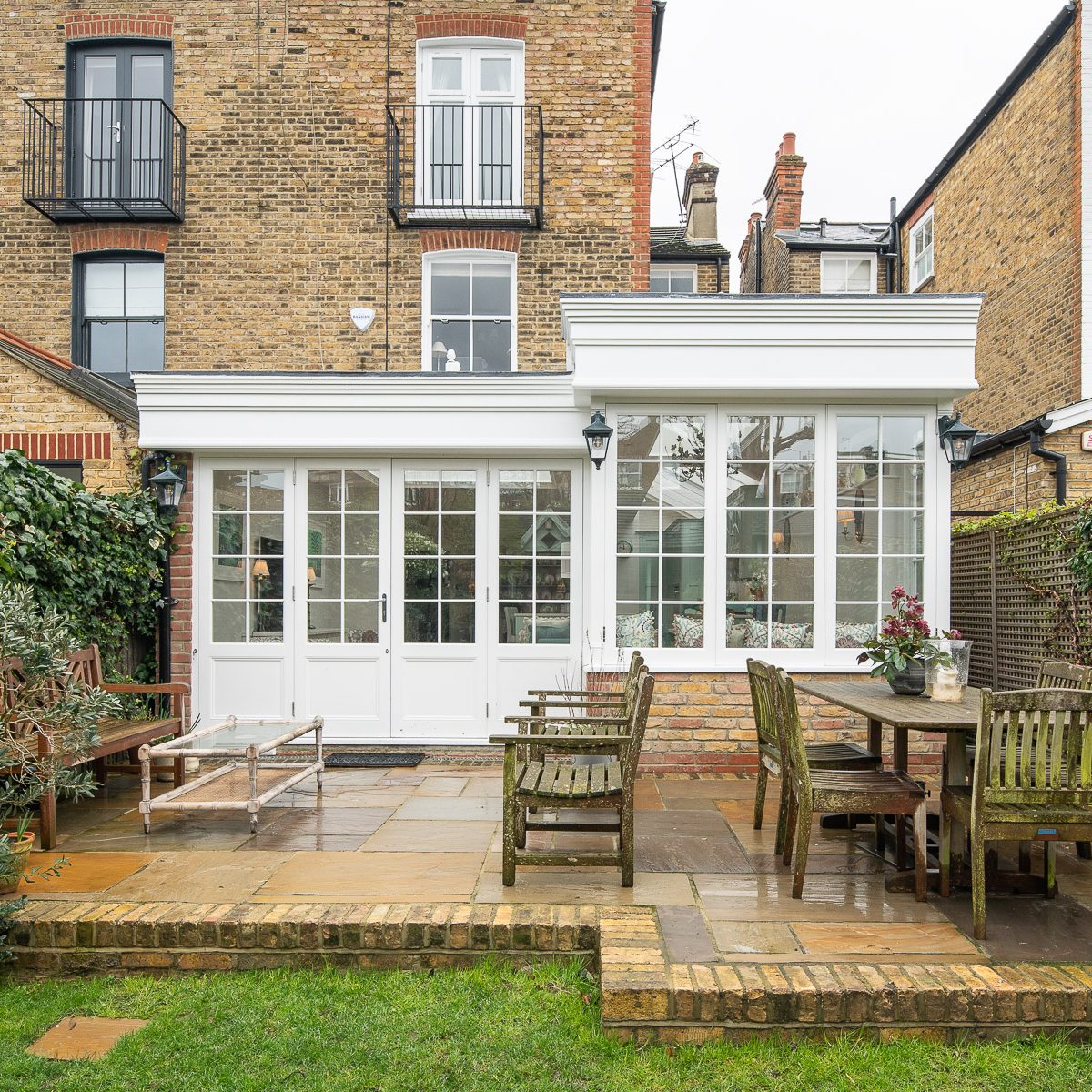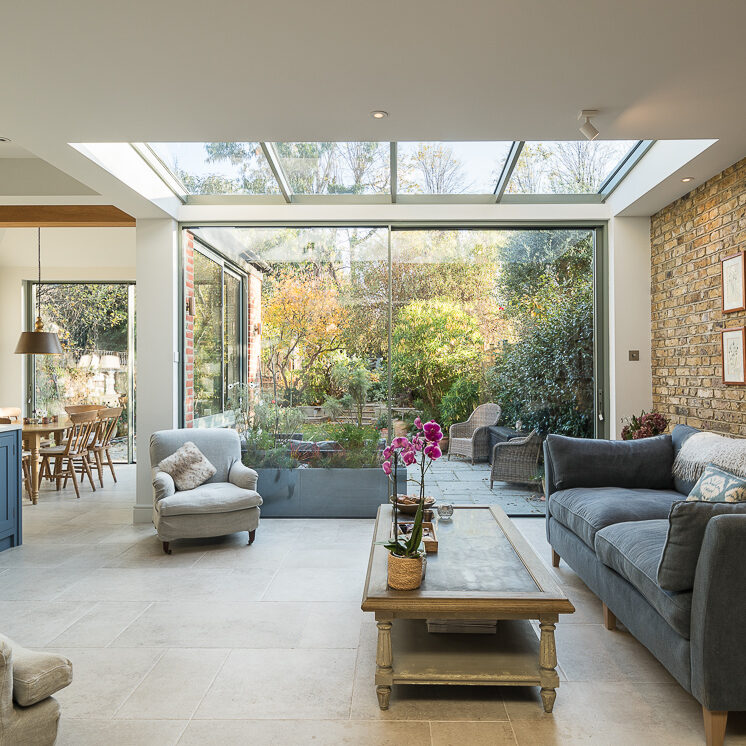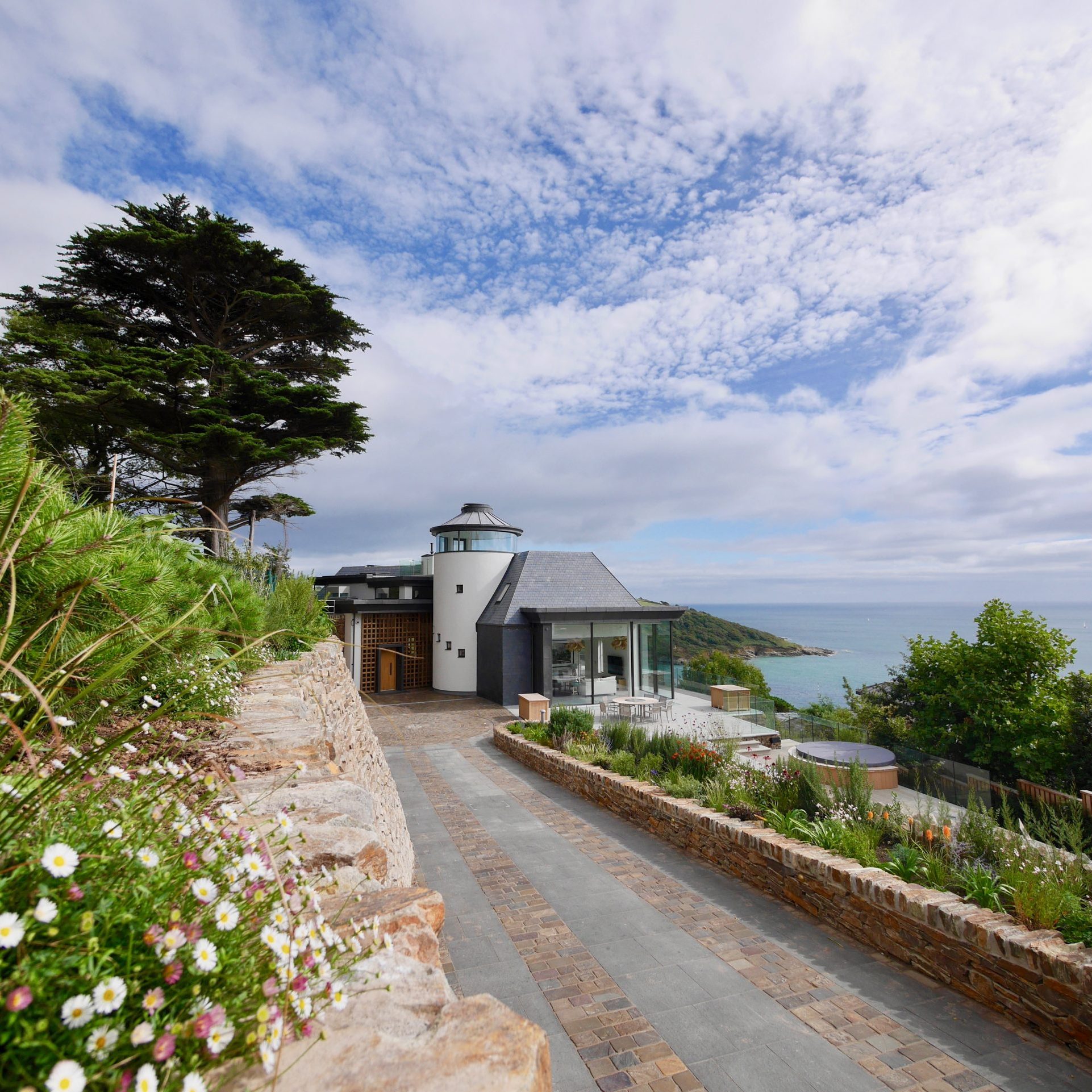P u t n e y H o u s e 2
Private house in Putney, South-West London. Works included compact courtyard extension, refurbishment of the interior with new bespoke kitchen furniture and joinery.
The existing courtyard garden was underused and the kitchen and dining spaces were cut off from the rest of the house by awkward level changes and tight corridors. The new design, using a small glazed extension, connected the front of the house to the enlarged kitchen and dining space and allowed a greater connection to the improved courtyard space. The new layout added a clever utility below the existing staircase, a new master bathroom design, and a new hidden downstairs cloakroom that is concealed behind a bookcase. The projecting book that forms the handle is the Chronicles of Narnia; the Lion, the Witch and Wardrobe.




























